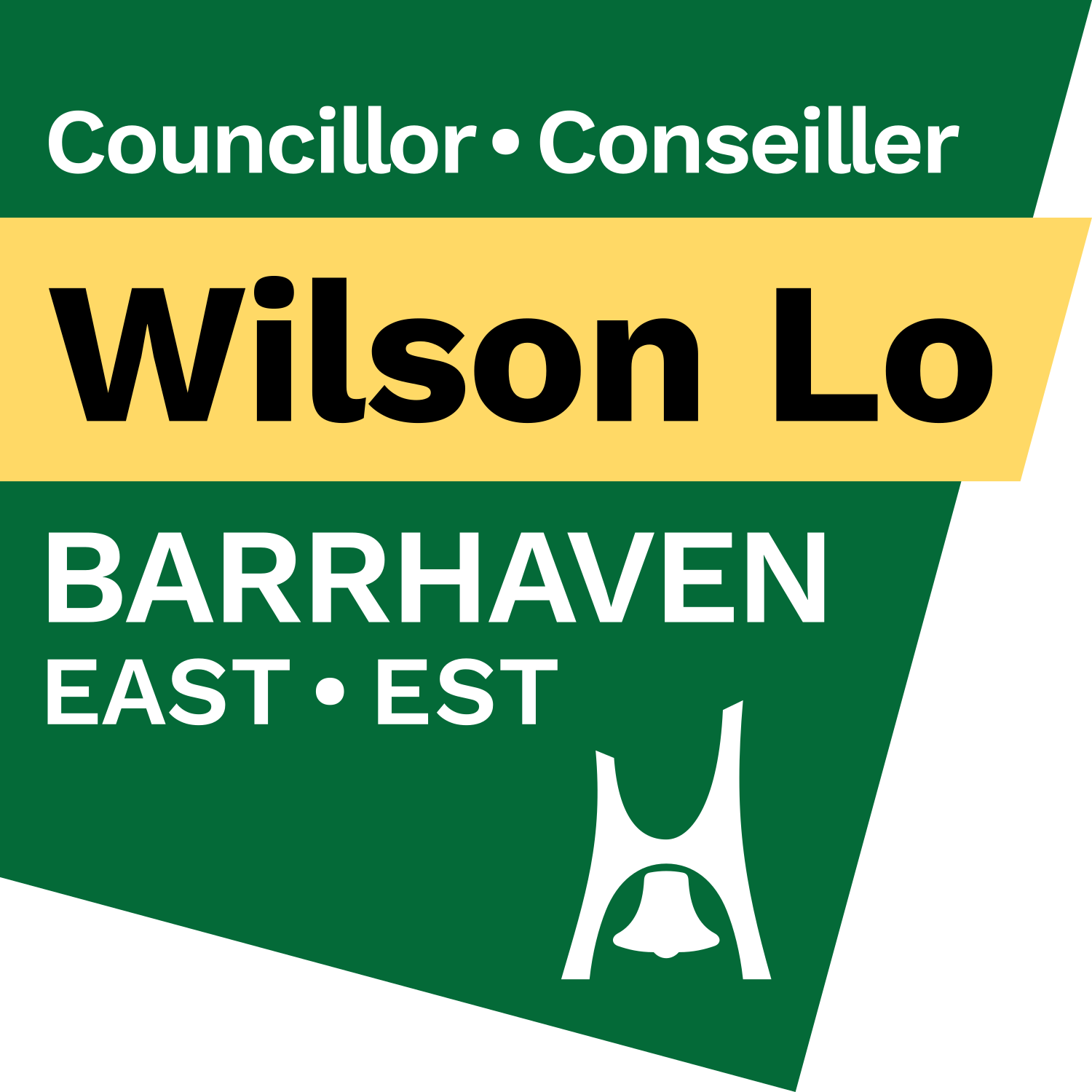Urban Design Guidelines for Mid-Rise Buildings
Ottawa City Council adopted a series of urban design guidelines in 2007–2008, covering everything from individual facilities (e.g., gas stations) to broader areas like Mainstreet corridors. These guidelines support the City’s planning and development review processes and are used by staff, developers, community groups, and residents.
Currently, there are no guidelines specific to mid-rise buildings (5–9 storeys). This project will create a comprehensive set of design guidelines for mid-rise buildings to help implement the Official Plan and guide the design of buildings, driveways, parking, landscaping, and adjacent streets.
Stay informed and engaged:
Visit the project webpage for content and updates: Engage Ottawa
Attend the virtual public meeting on November 17, 2025 – register here.
Contact the project team with questions or feedback: midrise@ottawa.ca

